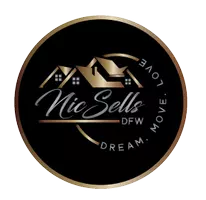203 Whisenant Drive Allen, TX 75013
UPDATED:
Key Details
Property Type Single Family Home
Sub Type Single Family Residence
Listing Status Active
Purchase Type For Sale
Square Footage 2,114 sqft
Price per Sqft $201
Subdivision Whis-Lynge Hill Add 1
MLS Listing ID 21043723
Style Ranch
Bedrooms 4
Full Baths 3
HOA Y/N None
Year Built 1969
Annual Tax Amount $6,991
Lot Size 0.390 Acres
Acres 0.39
Property Sub-Type Single Family Residence
Property Description
Discover the perfect blend of privacy, convenience, and comfort in this 4-bedroom, 3-bathroom home nestled in one of Allen's most desirable areas. Situated on a scenic greenbelt with mature trees, this property offers a peaceful, private setting while remaining close to Highway 75, shopping, dining, and entertainment. Inside, you'll find fresh interior paint throughout, new bathroom tiles in two showers, and a spacious living layout. This home includes a refrigerator, washer, and dryer with pedestals. The home also features energy-efficient solar panels for reduced utility costs. The large backyard is a true highlight, offering a covered patio, space for a garden, and plenty of room for outdoor enjoyment. Additional features include a 2-car garage, carport, and two storage sheds, giving you all the space you need. Located in the award-winning Allen ISD, this home combines the charm of country living with the benefits of city convenience.
Location
State TX
County Collin
Community Greenbelt, Park
Direction GPS works great for this location.
Rooms
Dining Room 2
Interior
Interior Features Eat-in Kitchen, Other, Pantry, Walk-In Closet(s)
Heating Central, Fireplace(s), Natural Gas
Cooling Ceiling Fan(s), Central Air, Electric
Flooring Luxury Vinyl Plank
Fireplaces Number 1
Fireplaces Type Brick, Gas, Gas Starter
Equipment None
Appliance Dishwasher, Disposal, Dryer, Gas Cooktop, Gas Oven, Gas Range, Gas Water Heater, Refrigerator, Washer
Heat Source Central, Fireplace(s), Natural Gas
Laundry Electric Dryer Hookup, Utility Room, Full Size W/D Area
Exterior
Exterior Feature Covered Patio/Porch, Dog Run, Kennel, Lighting, Storage
Garage Spaces 2.0
Carport Spaces 2
Fence Chain Link, Wood
Community Features Greenbelt, Park
Utilities Available City Sewer, City Water, Electricity Connected, Individual Gas Meter, Individual Water Meter
Roof Type Composition
Total Parking Spaces 4
Garage Yes
Building
Lot Description Greenbelt, Many Trees
Story One
Foundation Pillar/Post/Pier
Level or Stories One
Structure Type Brick
Schools
Elementary Schools Reed
Middle Schools Curtis
High Schools Allen
School District Allen Isd
Others
Restrictions No Livestock,No Mobile Home
Ownership David Broyles
Acceptable Financing Cash, Conventional
Listing Terms Cash, Conventional
Virtual Tour https://www.propertypanorama.com/instaview/ntreis/21043723




