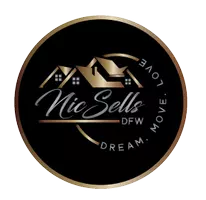1061 Keswick Drive Allen, TX 75002

UPDATED:
Key Details
Property Type Townhouse
Sub Type Townhouse
Listing Status Active
Purchase Type For Rent
Square Footage 1,936 sqft
Subdivision Huntington Villas
MLS Listing ID 21044612
Style Traditional
Bedrooms 3
Full Baths 2
Half Baths 1
HOA Fees $235/mo
PAD Fee $1
HOA Y/N Mandatory
Year Built 2022
Lot Size 3,005 Sqft
Acres 0.069
Property Sub-Type Townhouse
Property Description
This stunning home offers 3 bedrooms, 2.5 bathrooms, and a 2-car garage with an open floor plan and modern, neutral finishes throughout. WASHER, DRYER, and REFRIGERATOR ARE INCLUDED, and the landlord covers all HOA fees for added convenience.
The gourmet kitchen features abundant counter space, rich wood cabinetry, Granite countertops, and Stainless Steel appliances including a GAS range, Microwave, Dishwasher, and side-by-side Refrigerator with water & ice dispenser.
Upstairs, the unique split layout includes a spacious Primary Suite, 2 secondary bedrooms, a large Game Room, full bath, and laundry room. The Primary Retreat boasts a bright en-suite bath with separate vanities, a large walk-in shower, and a generous walk-in closet.
Enjoy the private, low-maintenance backyard perfect for relaxing or entertaining.
PRIME LOCATION: Close to top-rated Schools, Shopping, Dining and major Highways.
This GORGEOUS home won't last schedule your tour today!
Location
State TX
County Collin
Direction Please. follow GPS
Rooms
Dining Room 1
Interior
Interior Features Cable TV Available, Decorative Lighting, Eat-in Kitchen, Granite Counters, High Speed Internet Available, Loft, Open Floorplan, Other, Pantry, Walk-In Closet(s)
Heating Central, Natural Gas, Zoned
Cooling Central Air, Electric, Zoned
Flooring Carpet, Ceramic Tile, Wood
Fireplaces Type Decorative, Gas Logs, Gas Starter
Appliance Dishwasher, Disposal, Dryer, Gas Range, Microwave, Plumbed For Gas in Kitchen, Refrigerator, Vented Exhaust Fan, Washer, Other
Heat Source Central, Natural Gas, Zoned
Laundry Electric Dryer Hookup, Utility Room, Full Size W/D Area, Dryer Hookup, Washer Hookup
Exterior
Exterior Feature Rain Gutters, Lighting, Private Entrance
Garage Spaces 2.0
Fence Fenced, Metal, Wood
Utilities Available City Sewer, City Water, Sidewalk, Other
Roof Type Composition
Total Parking Spaces 2
Garage Yes
Building
Lot Description Few Trees, Landscaped, Other, Sprinkler System
Story Two
Level or Stories Two
Structure Type Brick
Schools
Elementary Schools Marion
Middle Schools Curtis
High Schools Allen
School District Allen Isd
Others
Pets Allowed Yes Pets Allowed, Breed Restrictions, Cats OK, Dogs OK, Number Limit, Size Limit
Restrictions No Smoking,No Sublease,No Waterbeds
Pets Allowed Yes Pets Allowed, Breed Restrictions, Cats OK, Dogs OK, Number Limit, Size Limit
Virtual Tour https://www.propertypanorama.com/instaview/ntreis/21044612

GET MORE INFORMATION




