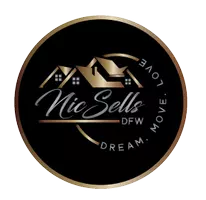1408 Heather Brook Drive Allen, TX 75002
UPDATED:
Key Details
Property Type Single Family Home
Sub Type Single Family Residence
Listing Status Active
Purchase Type For Sale
Square Footage 1,817 sqft
Price per Sqft $236
Subdivision Brookside Add Ph 4A
MLS Listing ID 21044579
Style Traditional
Bedrooms 3
Full Baths 2
HOA Fees $1,340/ann
HOA Y/N Mandatory
Year Built 2002
Annual Tax Amount $7,748
Lot Size 5,662 Sqft
Acres 0.13
Property Sub-Type Single Family Residence
Property Description
As you step inside, you're greeted by a bright and spacious study that offers flexibility for today's lifestyle—perfect for a home office, playroom, gym, or creative studio.
The heart of the home is the well-appointed kitchen, with ample cabinetry, plenty of counter space, and easy access to the dining and living areas. Whether you're cooking a casual weeknight meal or hosting a dinner party, this space makes it easy to stay connected while you cook. The open layout of this home creates an inviting flow that's ideal for family gatherings, movie nights, or hosting guests.
The spacious living room, anchored by large windows that fill the space with natural light, leads out to your backyard oasis. A sparkling in-ground pool is the centerpiece, providing the ultimate spot to cool off in the Texas summer or enjoy lazy weekends lounging poolside. The patio area has plenty of room for outdoor dining, grilling, or simply relaxing with family and friends.
The home also offers three comfortable bedrooms, including a generous primary suite with its own ensuite bath. Both bathrooms are designed with functionality in mind, offering the right blend of comfort and convenience.
Beyond the property itself, the location is hard to beat. You're just minutes from highly rated Allen ISD schools, shopping, dining, parks, and easy highway access for a quick commute to anywhere in the metroplex.
Location
State TX
County Collin
Direction From US-75, Exit at Legacy Dr, go East to K Ave, North to Chaparral Rd, East to Brook Ridge Ave, North to Clear Creek Drive, East to Heather Brook Drive, West to 1408 Heather Brook Dr.
Rooms
Dining Room 1
Interior
Interior Features Cable TV Available, Decorative Lighting, Double Vanity, Eat-in Kitchen, High Speed Internet Available, Open Floorplan, Pantry, Walk-In Closet(s)
Heating Natural Gas
Cooling Ceiling Fan(s), Central Air, Electric
Flooring Carpet, Tile, Wood
Fireplaces Number 1
Fireplaces Type Gas, Living Room
Equipment Other
Appliance Dishwasher, Disposal, Electric Range, Microwave
Heat Source Natural Gas
Exterior
Exterior Feature Covered Patio/Porch, Private Entrance
Garage Spaces 2.0
Fence Wood
Pool Fenced, Gunite, In Ground, Private, Water Feature
Utilities Available City Sewer, City Water, Electricity Connected, Individual Gas Meter, Individual Water Meter, Natural Gas Available, Underground Utilities
Roof Type Composition
Total Parking Spaces 2
Garage Yes
Private Pool 1
Building
Lot Description Few Trees, Interior Lot, Landscaped, Sprinkler System, Subdivision
Story One
Foundation Slab
Level or Stories One
Structure Type Brick,Frame
Schools
Elementary Schools Bolin
Middle Schools Ford
High Schools Allen
School District Allen Isd
Others
Restrictions Deed
Ownership Of record
Acceptable Financing Cash, Conventional, FHA, VA Loan
Listing Terms Cash, Conventional, FHA, VA Loan
Special Listing Condition Deed Restrictions, Utility Easement
Virtual Tour https://www.propertypanorama.com/instaview/ntreis/21044579




