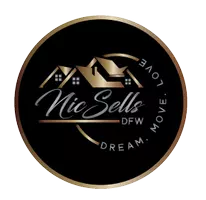For more information regarding the value of a property, please contact us for a free consultation.
5720 Heron Drive E Colleyville, TX 76034
Want to know what your home might be worth? Contact us for a FREE valuation!

Our team is ready to help you sell your home for the highest possible price ASAP
Key Details
Property Type Single Family Home
Sub Type Single Family Residence
Listing Status Sold
Purchase Type For Sale
Square Footage 3,830 sqft
Price per Sqft $300
Subdivision Heron Pond
MLS Listing ID 20863527
Sold Date 08/26/25
Bedrooms 4
Full Baths 3
Half Baths 1
HOA Fees $83
HOA Y/N Mandatory
Year Built 2016
Annual Tax Amount $15,112
Lot Size 7,492 Sqft
Acres 0.172
Property Sub-Type Single Family Residence
Property Description
Welcome to this exquisite home with wonderful entertaining areas inside and out. As you enter, you are welcomed with a grand entrance, curved staircase, and formal dining room. The main living area is spacious and open to the gourmet kitchen and breakfast area with a view of the saltwater pool and neighborhood pond. The primary bedroom is on the main level with a large walk-in shower, separate vanities, and two separate closets. You can work from home in the office tucked away on the first floor. The upstairs is complete with a loft area, large game room along with 3 bedrooms, a full bath, and a jack and jill bath. The backyard is very low maintenance with all the bells and whistles. You will enjoy great summer days sitting under the covered patio, having a cookout, and swimming in the pool. Inside and out, this home has been meticulously maintained and is ready for lucky new owners. Enjoy the gated neighborhood of Heron Pond, super convenient location, and living in the great city of Colleyville!
Location
State TX
County Tarrant
Direction From Precinct Line, turn onto LD Locket. The neighborhood entrance is on the right. Turn onto Heron Dr.
Rooms
Dining Room 2
Interior
Interior Features Cable TV Available, Dry Bar, Eat-in Kitchen, High Speed Internet Available, Loft, Open Floorplan, Walk-In Closet(s)
Heating Central, Natural Gas
Cooling Central Air, Electric
Fireplaces Number 1
Fireplaces Type Gas, Gas Logs
Equipment Irrigation Equipment
Appliance Dishwasher, Disposal, Electric Oven, Gas Cooktop, Gas Water Heater, Microwave, Double Oven
Heat Source Central, Natural Gas
Exterior
Exterior Feature Rain Gutters, Outdoor Grill
Garage Spaces 2.0
Fence Fenced, Wood, Wrought Iron
Pool In Ground, Salt Water
Utilities Available City Sewer, City Water, Curbs, Individual Gas Meter, Individual Water Meter, Sidewalk, Underground Utilities
Roof Type Composition
Total Parking Spaces 2
Garage Yes
Private Pool 1
Building
Lot Description Few Trees, Landscaped, Sprinkler System, Subdivision, Water/Lake View
Story Two
Foundation Slab
Level or Stories Two
Structure Type Brick,Rock/Stone
Schools
Elementary Schools Liberty
Middle Schools Keller
High Schools Keller
School District Keller Isd
Others
Restrictions Deed
Ownership Of Record
Acceptable Financing Cash, Conventional
Listing Terms Cash, Conventional
Financing Conventional
Read Less

©2025 North Texas Real Estate Information Systems.
Bought with Lana Brown • eXp Realty LLC
GET MORE INFORMATION

